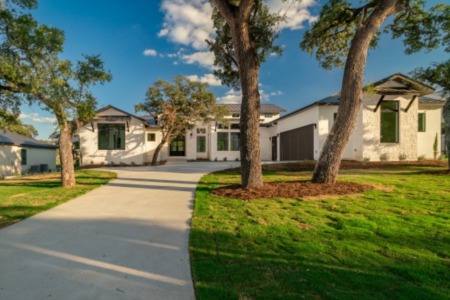Beds4
Baths3Full11/2
Sq.Ft.3,658
Year2017

My Texas Home Resource
(469) 771-0723
Status:
Sold
Property Type:Single Family
MLS #:20538009
Sq. Feet:3,658
Date Sold:5/23/2024
Lot Size:0.14 Acres
County:Collin
Monthly HOA:$82
Location! Stunning American Legend custom home in popular Melton Ridge of Stonebridge Ranch! Stone & cedar elevation! Entry opens to extensive hand scraped hardwoods, private study with French doors and an elegant formal dining room. Spacious family room with cozy fireplace. Amazing island kitchen has rich granite counters, stainless steel appliances, gas cook top, butlers pantry & tons of storage! Large 1st floor Primary suite with bay window and spa like bath with garden tub, separate shower, granite counter & walk-in closet. Upstairs game room with built-in bar, private media room, 2nd primary ensuite plus two additional bedrooms & 2nd bath up. Treed backyard with extended covered patio. Energy efficient design including Solar Panels, Rachio irrigation & more! Close to 121 & 380 shopping & dining! Meticulously cared for and shows like a model!
Detailed Maps
Price Change History
| Date | Old Price | New Price | Percent Change |
| 3/22/2024 | $750,000 | $739,000 | -1.5% |
| 4/3/2024 | $739,000 | $725,000 | -1.9% |
Community Information
Address:8612 Brunswick Lane, McKinney, TX 75072
County:Collin
City:Mckinney
Subdivision:Melton Ridge
Zip Code:75072
School Information
School:McKinney ISD
High School:Mckinney Boyd
Middle School:Dowell
Elementary School:Bennett
Architecture
Bedrooms:
4
Bathrooms:
3 Full / 1 Half
Year Built:2017
Stories:2
Style:Traditional
Construction Materials: Brick, Rock/Stone
Roof: Composition
Foundation Details: Slab
Parking Features: Garage Single Door, Garage Faces Front
Parking Spaces Garage: 2
Features / Amenities
Interior Features: Cable TV Available, Decorative Lighting, High Speed Internet Available, Open Floorplan
Appliances: Dishwasher, Disposal, Electric Oven, Gas Cooktop, Microwave, Plumbed For Gas in Kitchen, Tankless Water Heater, Vented Exhaust Fan
Flooring: Carpet, Ceramic Tile, Wood
Fireplace Features: Gas Logs, Gas Starter
Laundry Location: Electric Dryer Hookup, Utility Room, Full Size W/D Area, Washer Hookup
Exterior Features: Covered Patio/Porch
Security Features: Burglar, Carbon Monoxide Detector(s), Fire Alarm
Heating: Central, Electric
Cooling: Central Air, Electric
Total Rooms:11
Rooms
| Level | Size | |
| Living Room | 1 Level | 20.00x15.00 |
| Kitchen | 1 Level | 21.00x17.00 |
| Bedroom-Primary | 1 Level | 17.00x14.00 |
| Bedroom | 2 Level | 13.00x11.00 |
| Bedroom | 2 Level | 12.00x12.00 |
| Bedroom | 2 Level | 12.00x10.00 |
| Dining Room | 1 Level | 12.00x11.00 |
| Game Room | 2 Level | 20.00x15.00 |
| Media Room | 2 Level | 16.00x12.00 |
| Office | 1 Level | 12.00x12.00 |
| Utility Room | 1 Level | 13.00x7.00 |
Property Features
Lot Size:
0.14 Acres
Lot Dimensions:Irregular
Lot Features: Interior Lot, Sprinkler System
Waterfront: No
Lake Pump: No
Community Features: Club House, Community Pool, Golf, Greenbelt, Jogging Path/Bike Path, Park, Perimeter Fencing, Playground
Soil Type: Unknown
Utilities: Cable Available, City Sewer, City Water
Utilities: Cable Available, City Sewer, City Water
Fencing: Wood
Directions:From Custer, right on Abbington Pl into neighborhood, turns into St Mary Ln, dead ends at Brunswick.
Tax and Financial Info
Listing Terms: Cash, Conventional, FHA, VA Loan
Association Type: Mandatory
HOA Fees: $983 (Paid Annually)
Listing Agent/Office
 Listing provided courtesy of Ronda Leto, Ebby Halliday, Realtors (214-509-0808).
Listing provided courtesy of Ronda Leto, Ebby Halliday, Realtors (214-509-0808).Schools
Similar Listings
Similar Recently Sold
 Information is deemed reliable, but is not guaranteed accurate by the MLS or NTREIS. The information being provided is for the consumer's personal, non-commercial use, and may not be reproduced, redistributed or used for any purpose other than to identify prospective properties consumers may be interested in purchasing. Real estate listings held by brokerage firms other than My Texas Home Resource are marked with the NTREIS IDX logo and information about them includes the name of the listing brokerage.
Information is deemed reliable, but is not guaranteed accurate by the MLS or NTREIS. The information being provided is for the consumer's personal, non-commercial use, and may not be reproduced, redistributed or used for any purpose other than to identify prospective properties consumers may be interested in purchasing. Real estate listings held by brokerage firms other than My Texas Home Resource are marked with the NTREIS IDX logo and information about them includes the name of the listing brokerage.NTREIS data last updated June 13, 2024.



